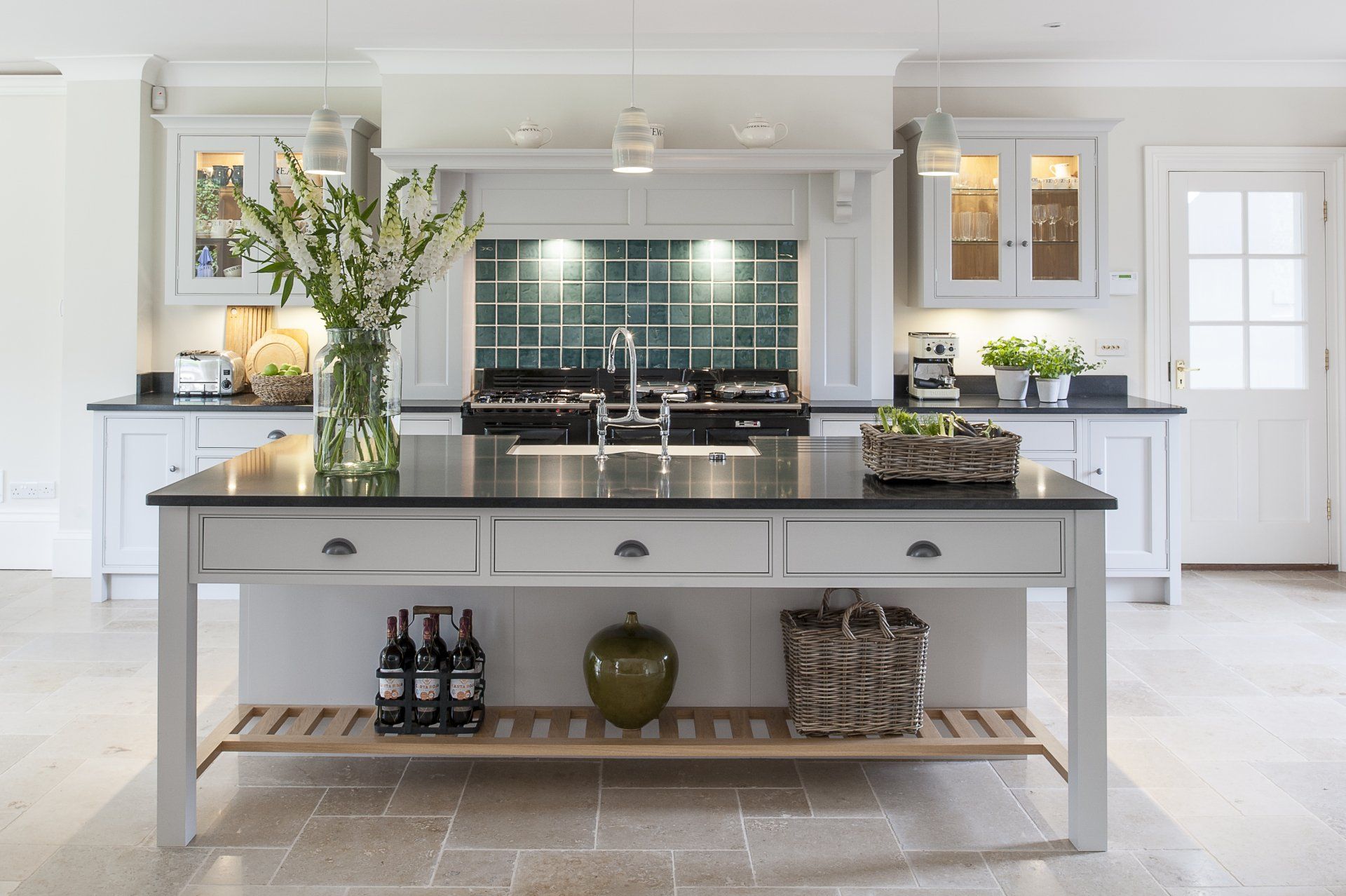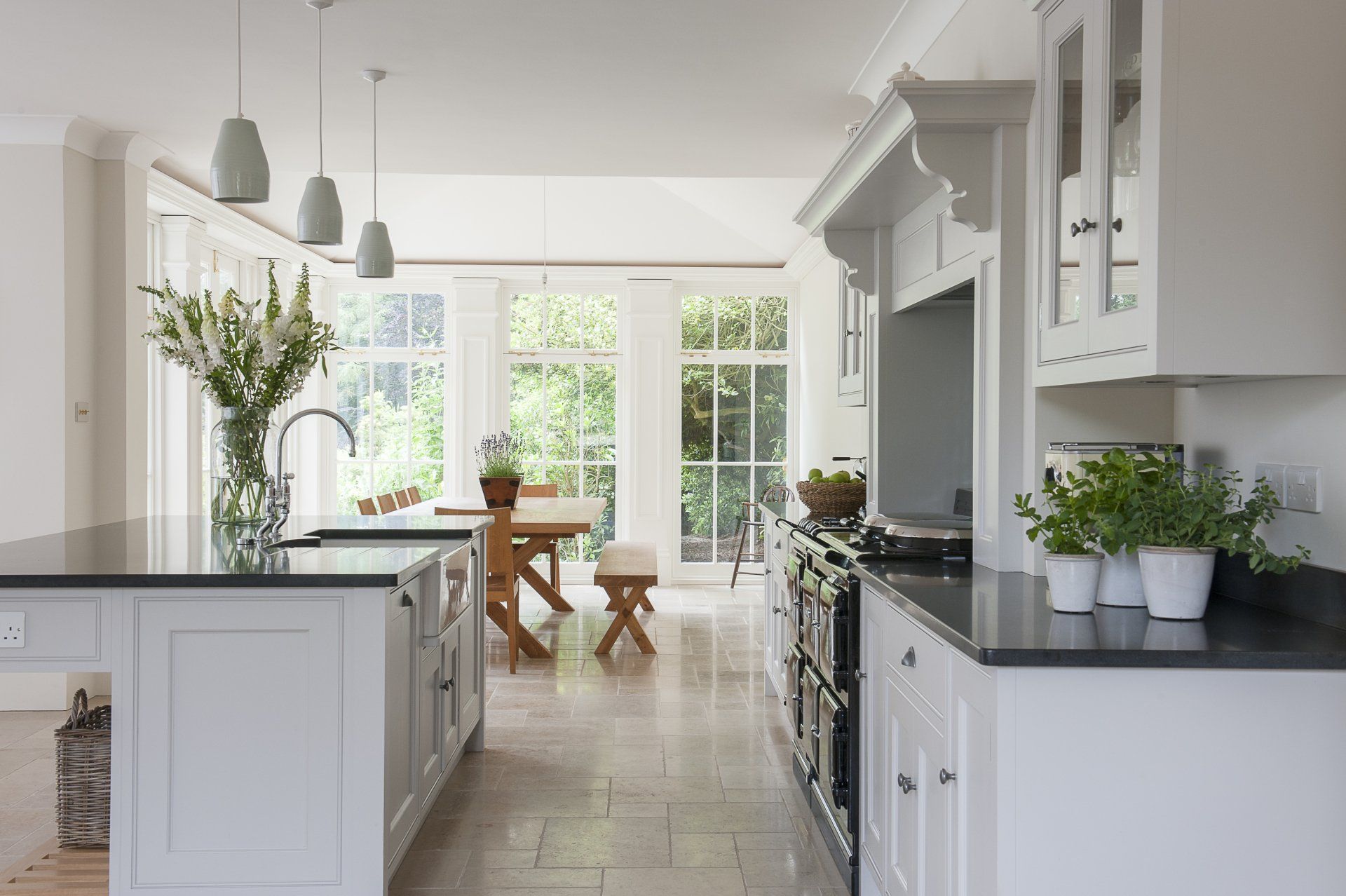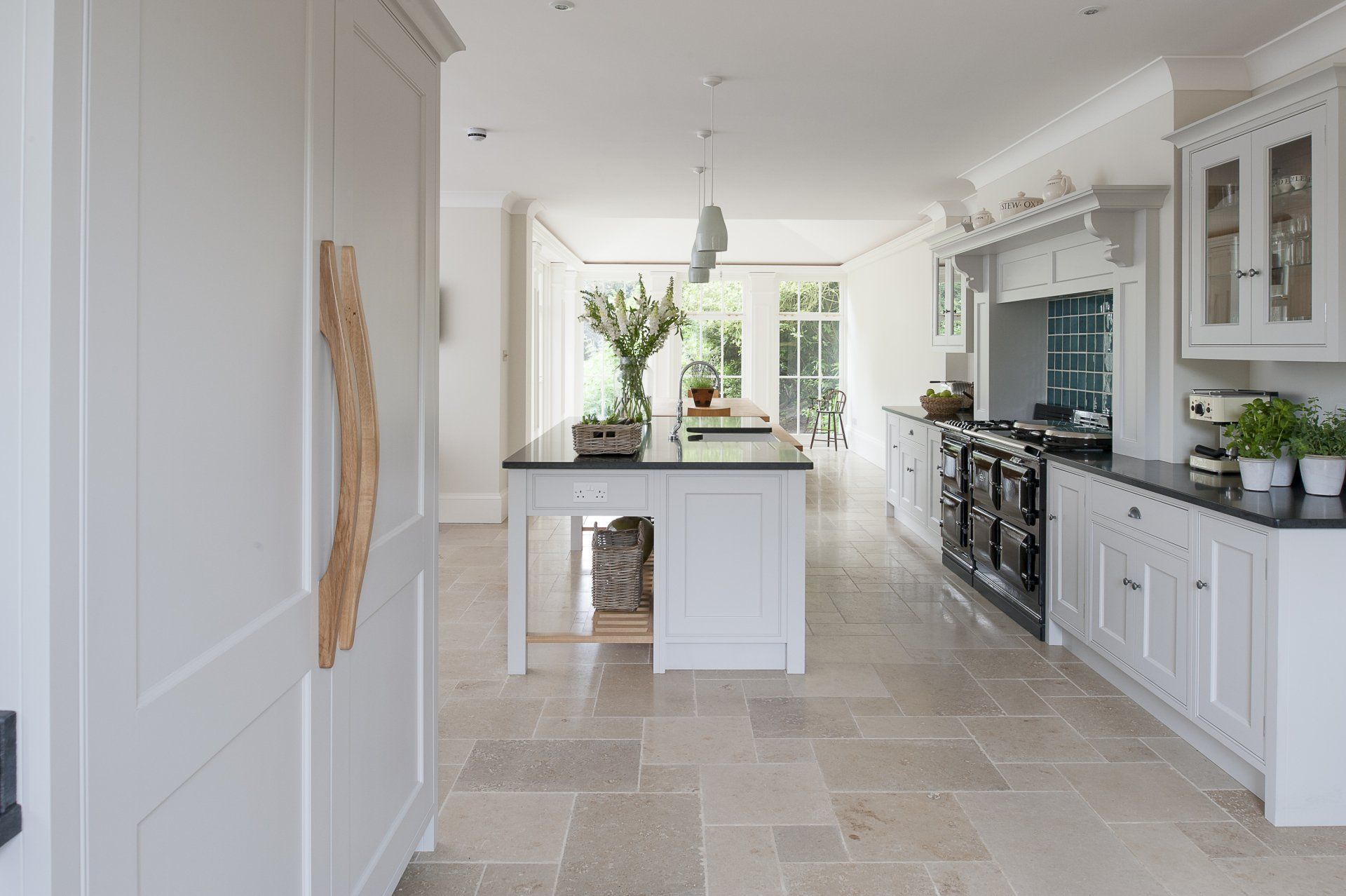Tunbridge Wells town house
A grade II listed Decimus Burton property in a prestigious park in Tunbridge Wells

We were provided with a vast space in which to create a family kitchen, with secondary kitchen, living, dining area in a beautiful orangery and a separate laundry/utility room.
A symmetrical scheme was designed for the kitchen of this classic period property, creating a focal point around the Aga. The Island work table serves to delineate the space; styled as a piece of traditional furniture from the initial view point when entering the room, and serving as a functional work station on the kitchen side. In such a large space, it was necessary to create a secondary area/back kitchen that the kitchen opens into with larders and extensive fridge and freezer storage with further surfaces and sink for prepping and large scale catering.


Design scope
Interior architecture, open plan kitchen design, utility room design, interior design. Project co-ordination






