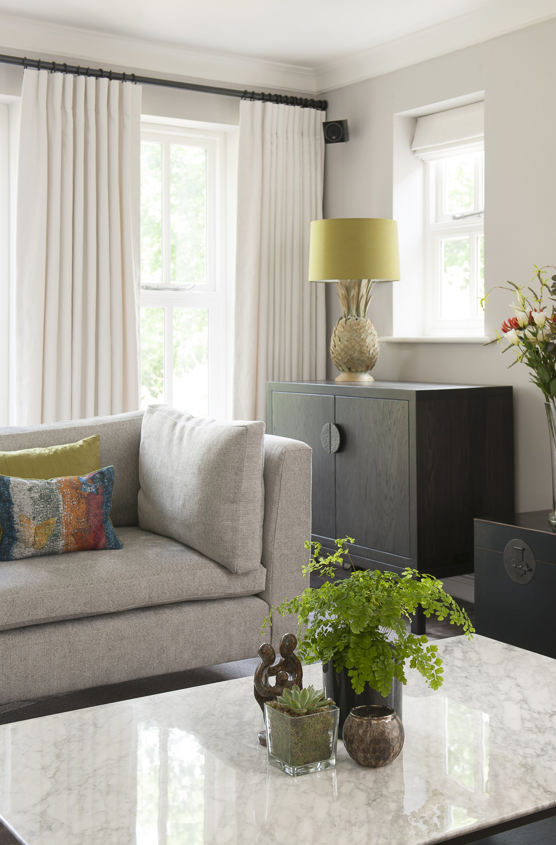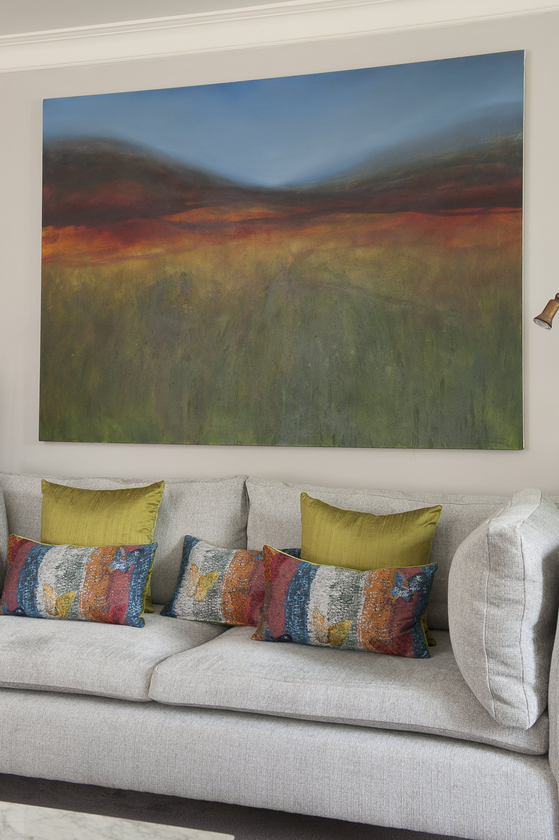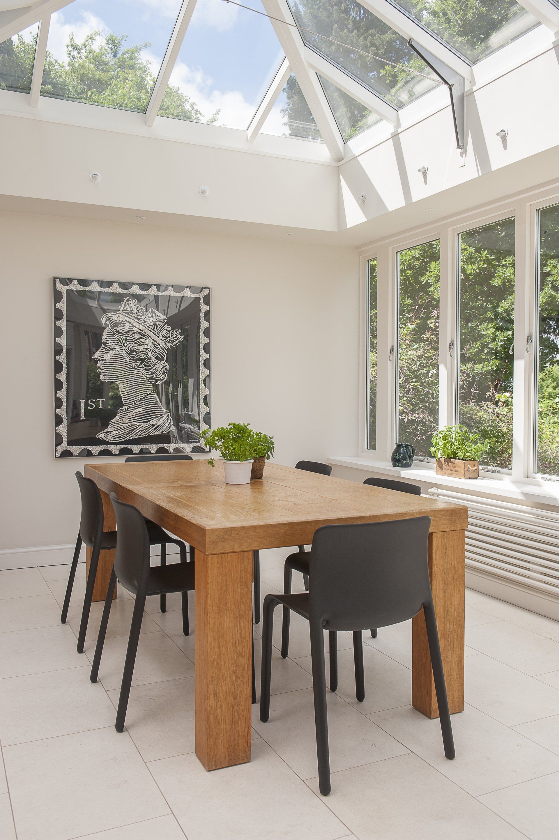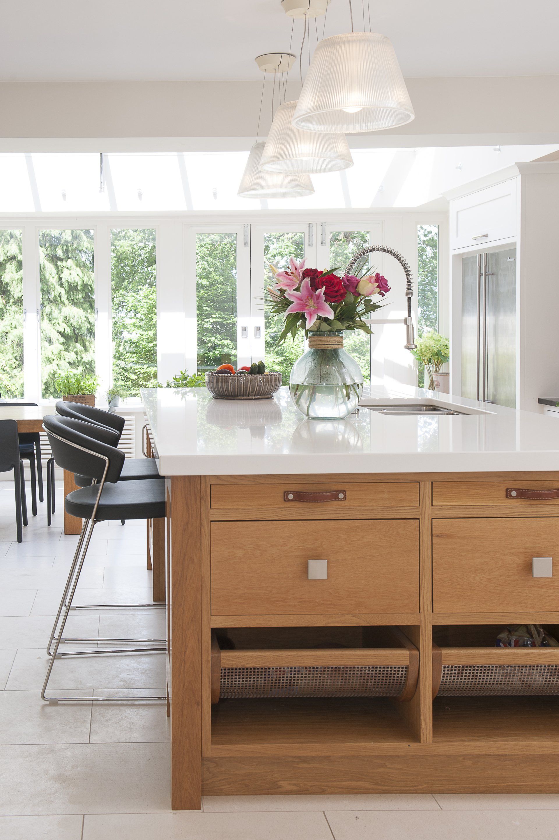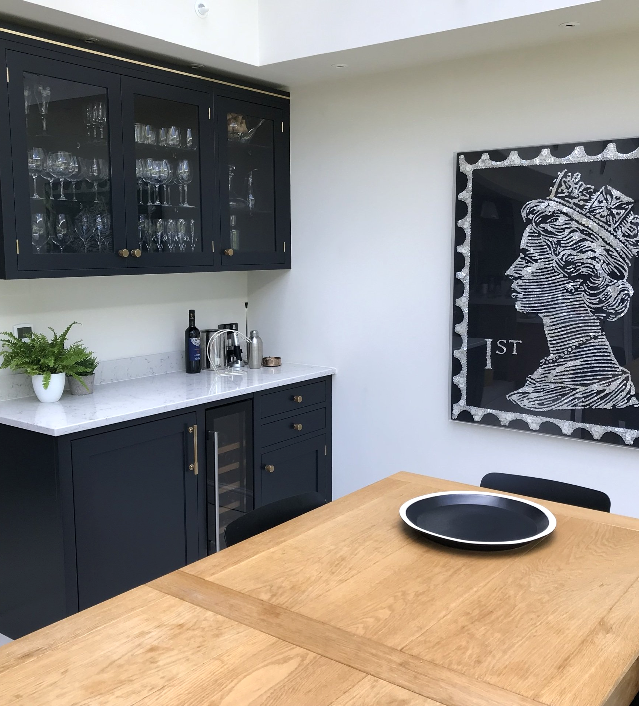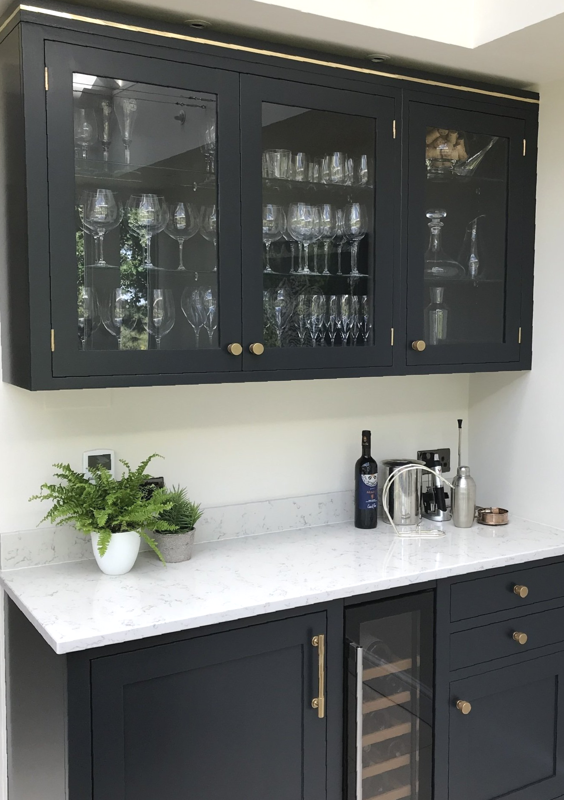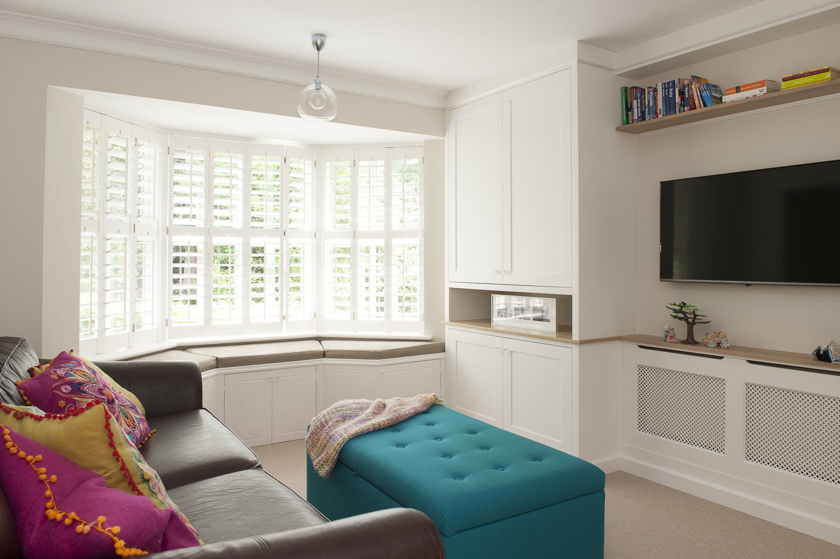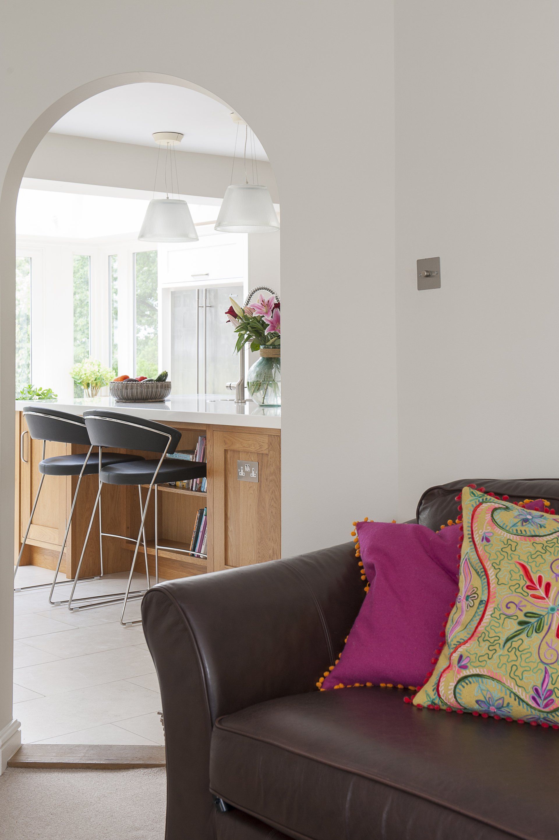Modern family home
Tunbridge Wells, Kent
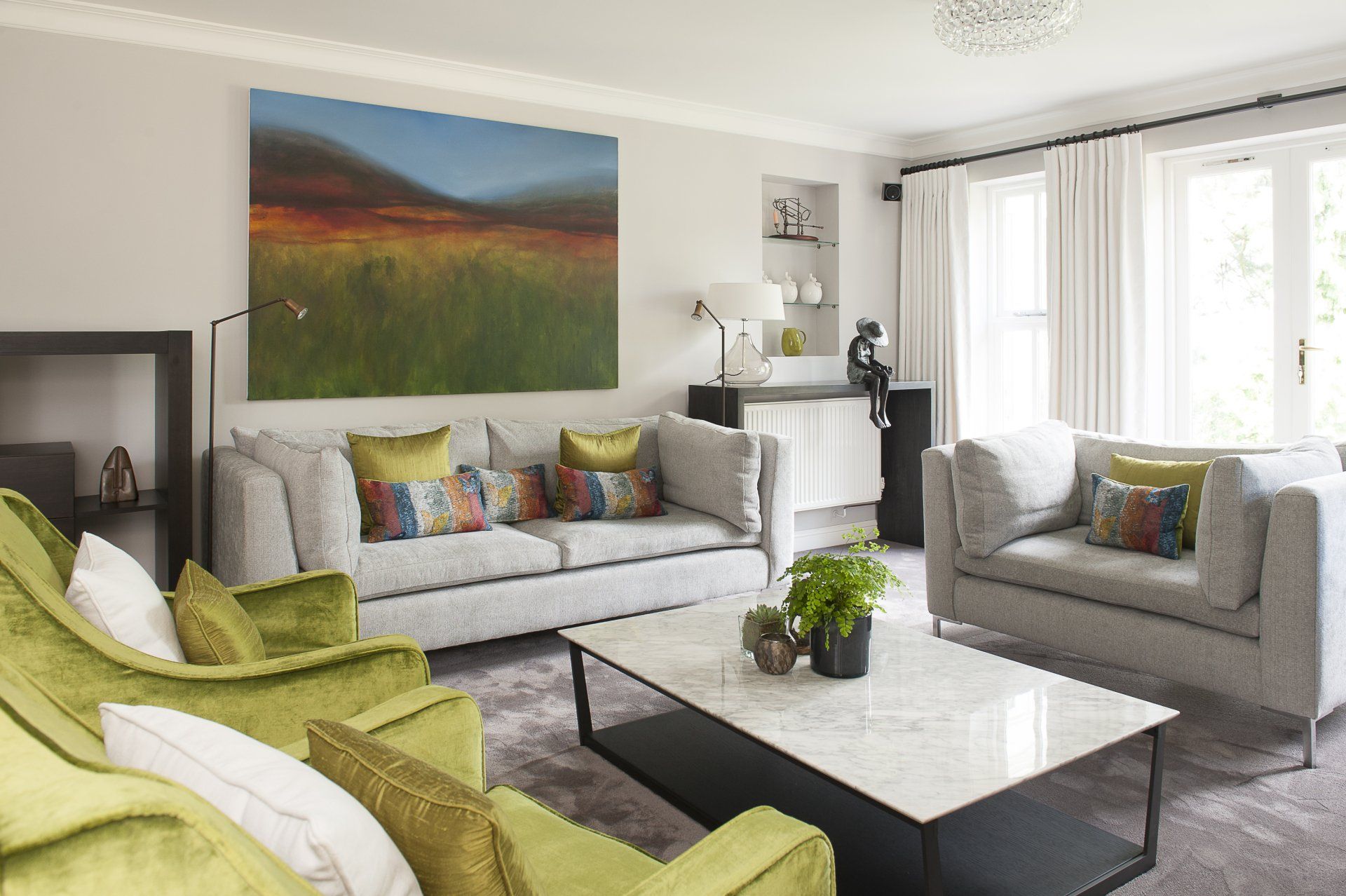
The property was extended by adding a light filled conservatory to enlarge the original kitchen to create a spacious kitchen dining room for entertaining, with space for a large table and chairs and a spiral wine cellar. We started with the full bespoke kitchen design, working from plans. Other rooms we have designed are the main living room with a scheme based around the client’s existing artworks, Hall, cloakroom and family TV room. We have more recently evolved the family admin/organisation area into a drinks station with new joinery and integrated wine and drinks fridges and display for glasses and wine tasting equipment and gadgets. Always lovely to return and update our projects.
The property was extended by adding a light filled conservatory to enlarge the original kitchen to create a spacious kitchen dining room for entertaining, with space for a large table and chairs and a spiral wine cellar. We started with the full bespoke kitchen design, working from plans. Other rooms we have designed are the main living room with a scheme based around the client’s existing artworks, Hall, cloakroom and family TV room. We have more recently evolved the family admin/organisation area into a drinks station with new joinery and integrated wine and drinks fridges and display for glasses and wine tasting equipment and gadgets. Always lovely to return and update our projects.
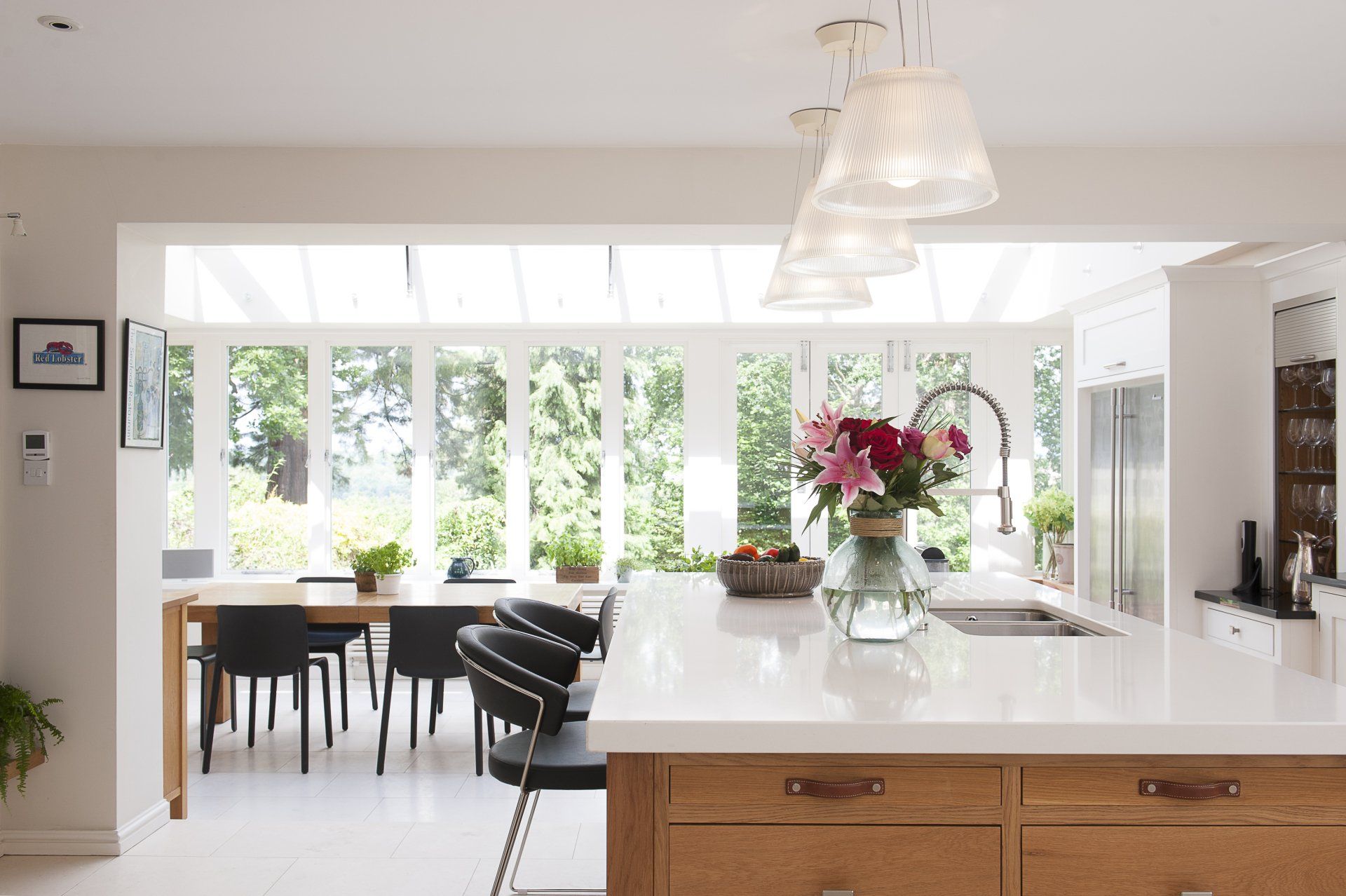
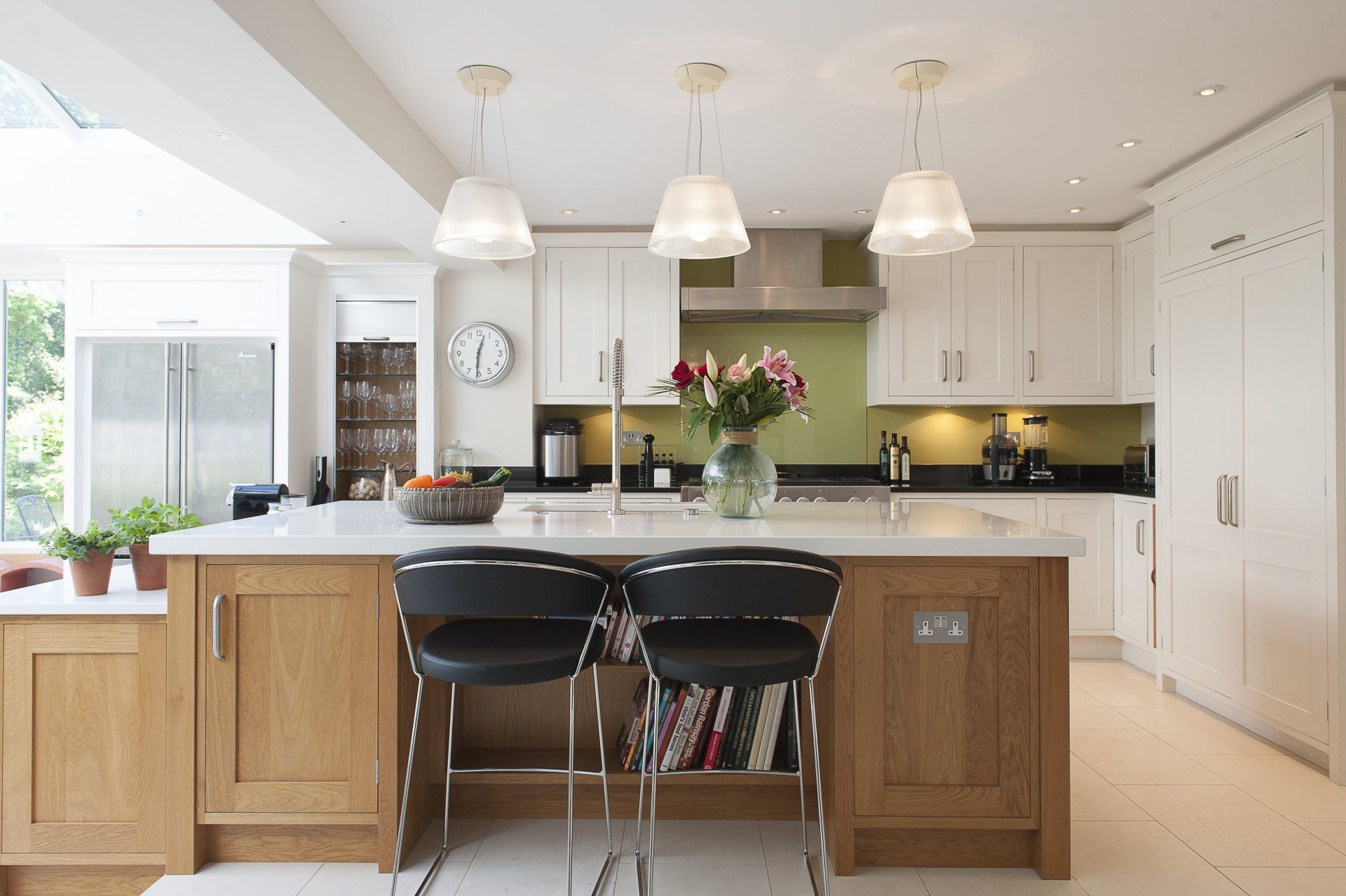

Design scope
Interior Design, Kitchen design and planning, bespoke dining table design. Bespoke joinery/cabinetry, lighting specification and supply of FF & E. Project co-ordination.
Design scope
Interior Design, Kitchen design and planning, bespoke dining table design. Bespoke joinery/cabinetry, lighting specification and supply of FF & E. Project co-ordination.
