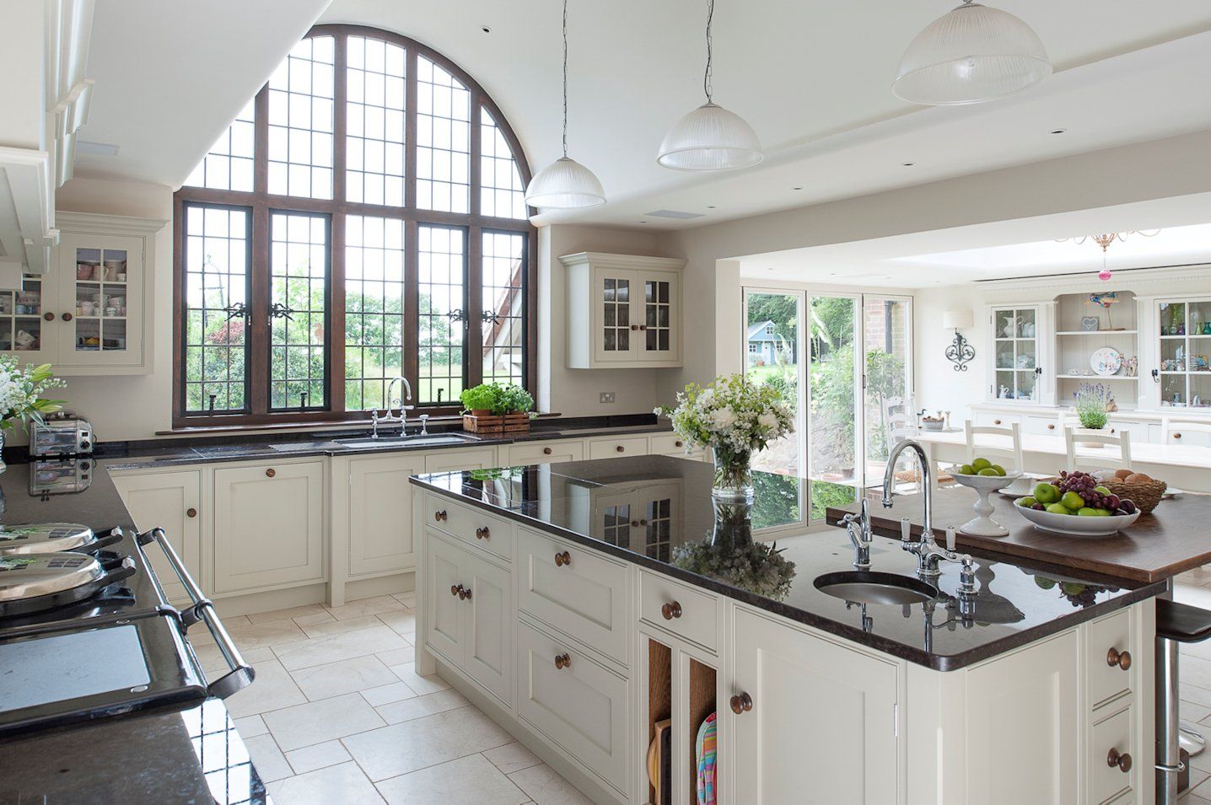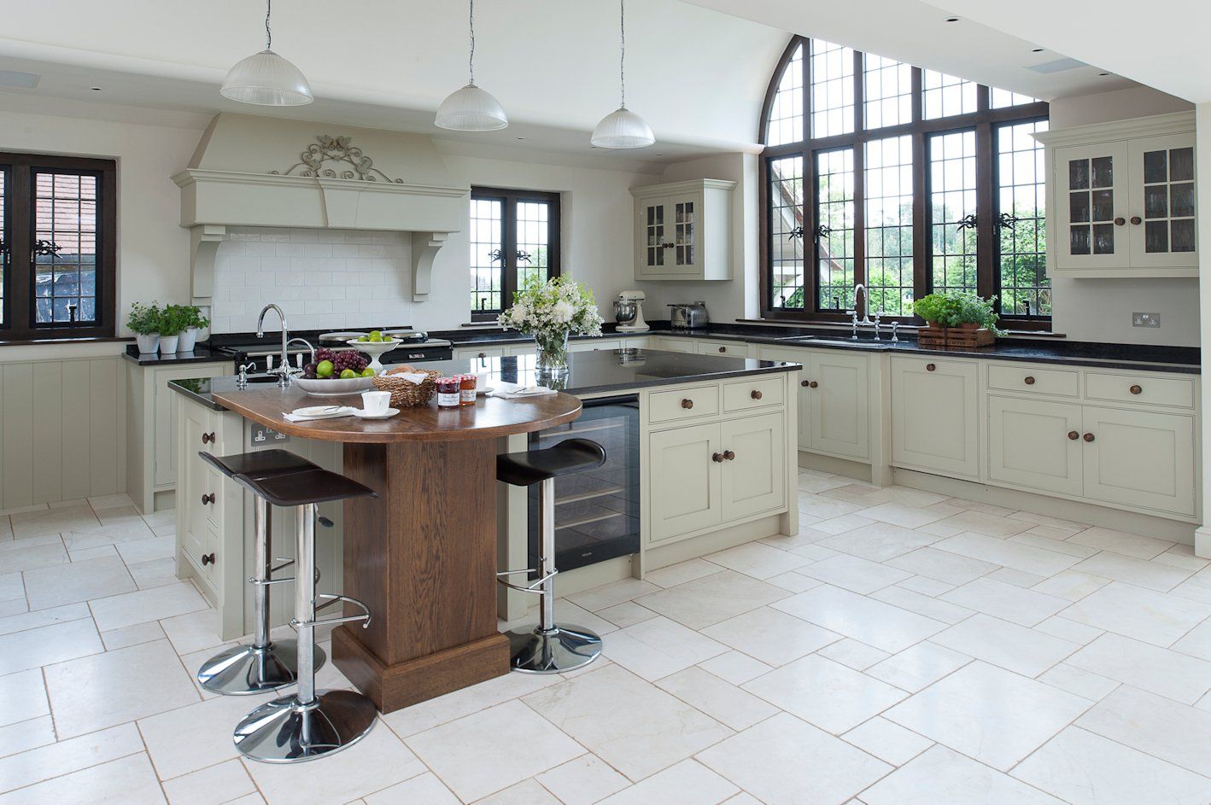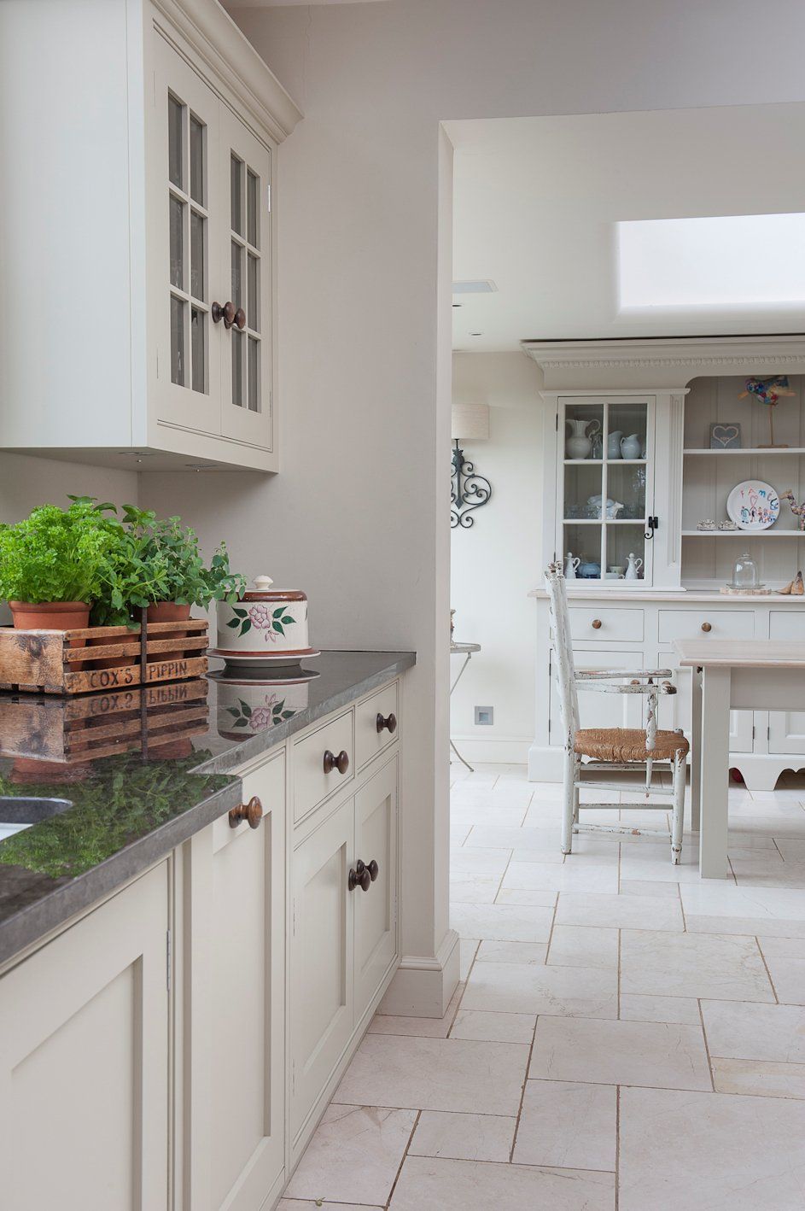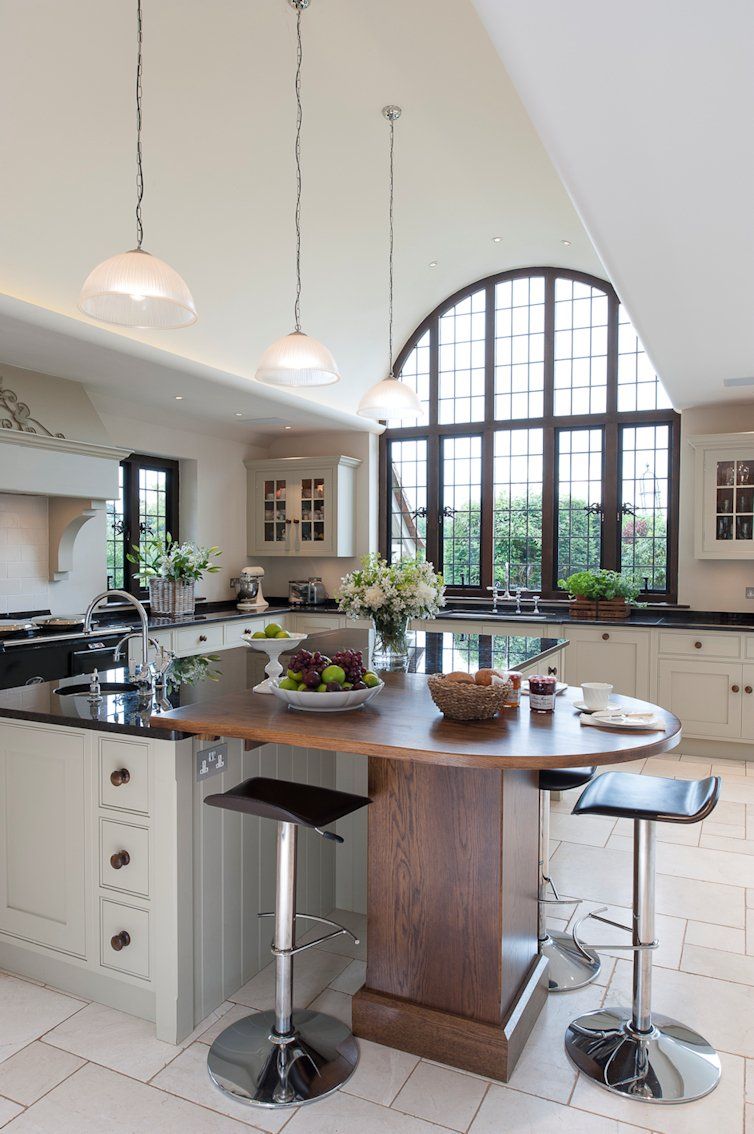Arts and Crafts Manor House
Arts and Crafts Manor House

The new kitchen space was created from what was a row of stables and outbuildings that were reformed and joined back to the main house with a connecting extension. The focal point of this room is the large arched window led from the barrel-vaulted ceiling.
Working from the architect’s plans, we created a bespoke kitchen to include an extensive range of appliances, large island, and oak seating area, which was designed with subtle reference to the style of the property.
Much attention to small detail and everything scaled to fit the space such as the upscaled island legs and stepped detail to the sink and carefully considered lighting. We loved working with the striking Marron Coheba granite. Our client’s existing dresser was repainted together with the large dining table and chairs to suit the new scheme.

Design scope
Interior design, kitchen design and planning, lighting, bespoke joinery, project co-ordination.
We went on to design another property for this client when they moved house, including an extensive kitchen and ancillary rooms, soft furnishing, and lighting schemes throughout the property.
Design scope
Interior design, kitchen design and planning, lighting, bespoke joinery, project co-ordination.
We went on to design another property for this client when they moved house, including an extensive kitchen and ancillary rooms, soft furnishing, and lighting schemes throughout the property.




