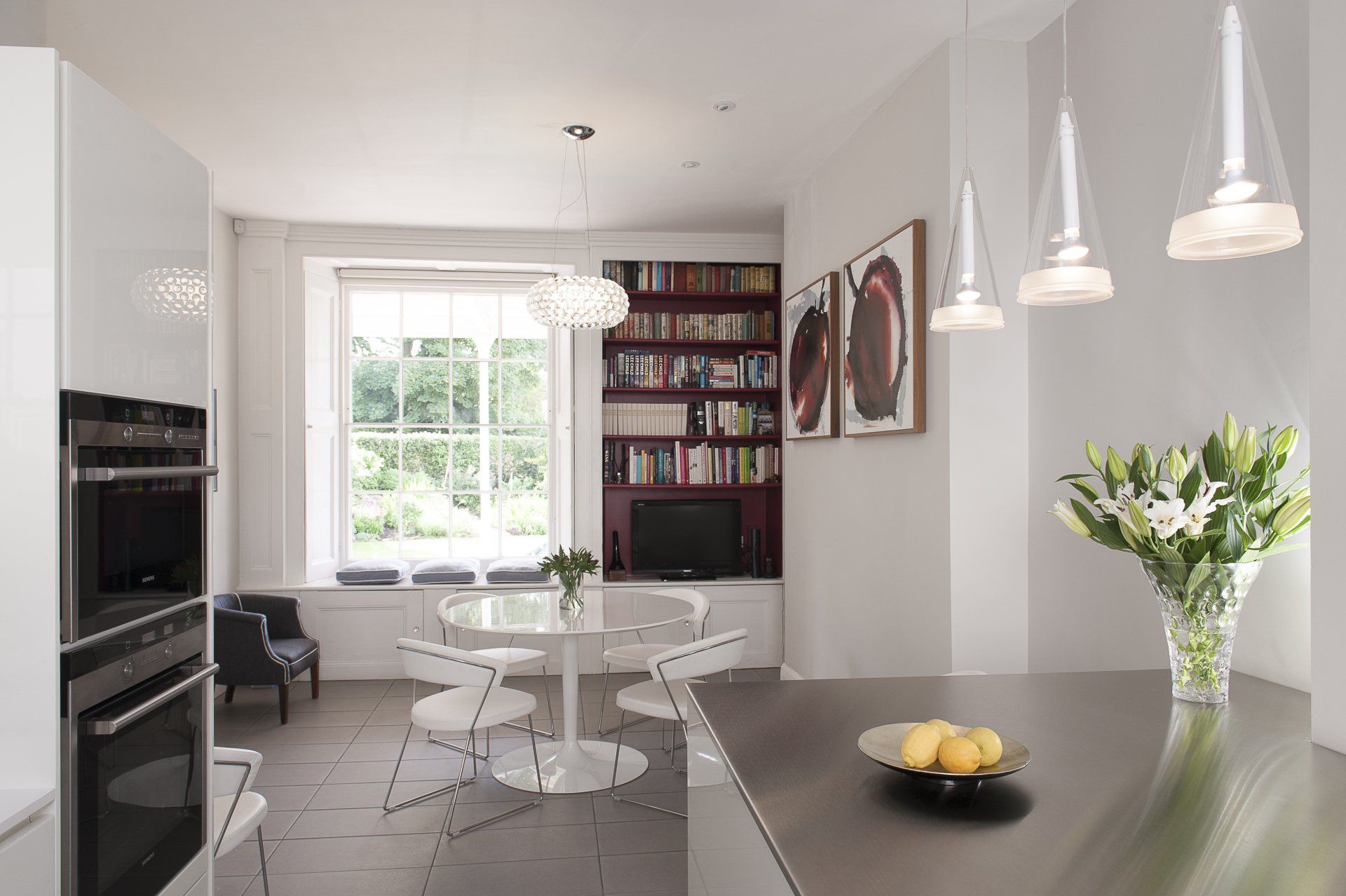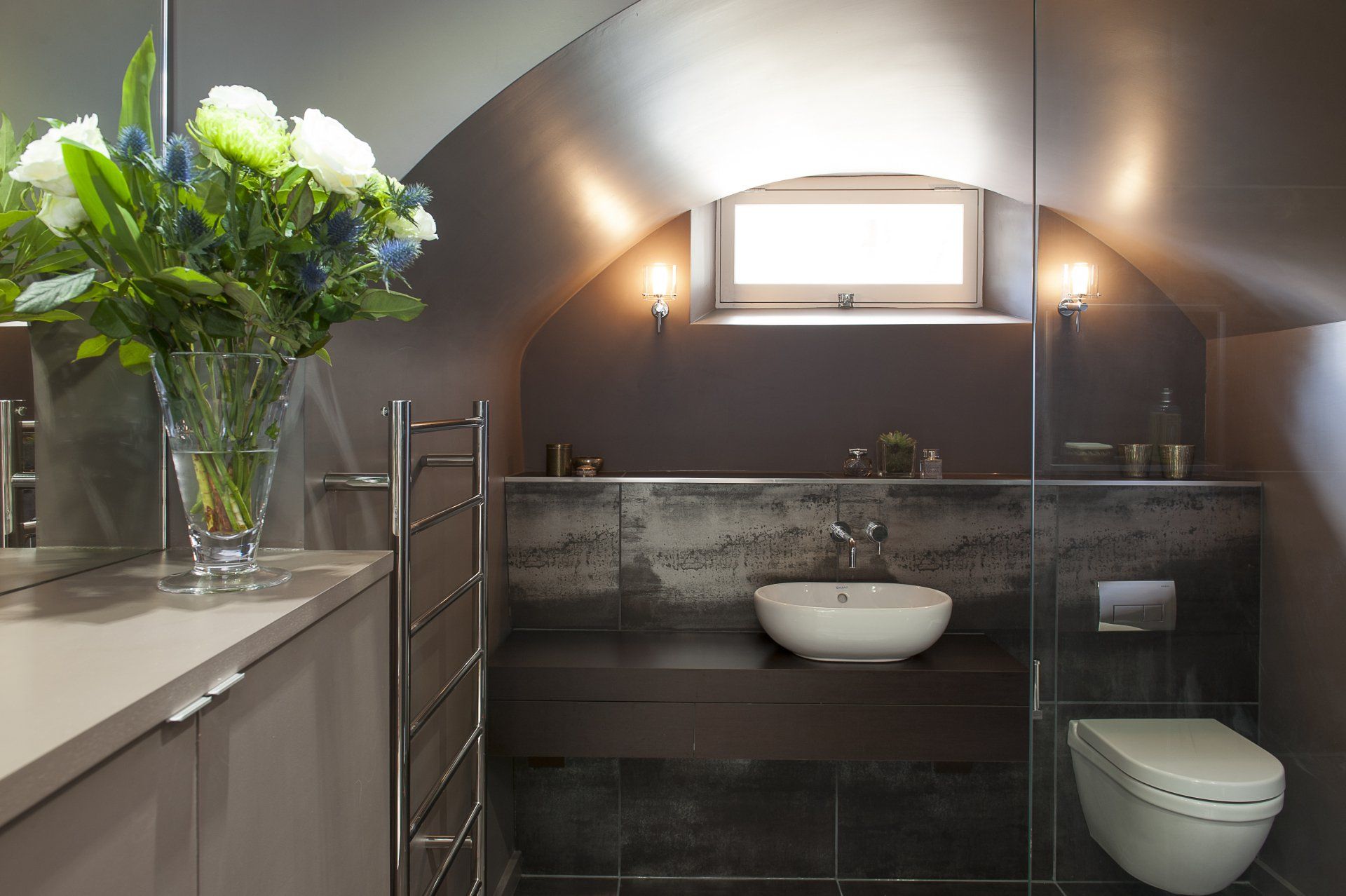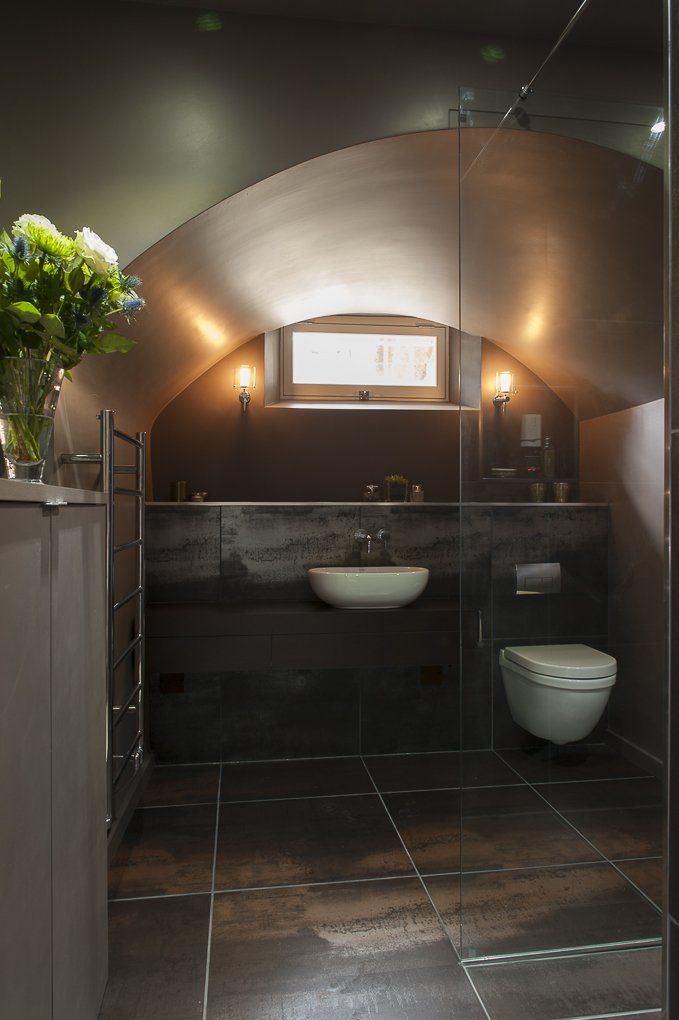Georgian Town House
A beautiful grade II listed town house in a crescent designed by Decimus Burton
The client asked us to visit the property when they first purchased it.
The house was very dated and had not been touched for many years needing total renovation on four floors.
The brief was to create a light modern kitchen breakfast room to compliment the period features of the house.
The wall was removed between two rooms on the first floor to create a light open plan kitchen/breakfast room. Under listed building controls, we had to retain the original kitchen door, complete with hardware sandwiched within the stud wall. We sourced a contemporary white kitchen with glass door fronts, supplied by a local kitchen company.
The client requested an Island, proving quite a challenge in the space.
The shower room we designed in the basement is a triumph of rich warm colour and materials.


Design scope
Kitchen and dining room design, interior design, FF&E. Hall design. Bathroom and utility room design, specification, and supply. Project Co-ordination.
Follow us on instagram
@nwinteriordeisgn
All Rights Reserved | NW Interior Design
Privacy & Terms








